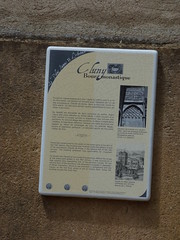Commemorated on 1 plaque
Le Palais Jacques II d'Amboise Construit vraisemblablement pa l'abbé du même nom à la fin du XVe siècle, cet édifice fut terminé sous l'abbatiat de l'un de ses successeurs, Claude de Guise, dans la seconde moitié du XVIe siècle. Ce bâtiment abritait quatre appartements pour les hôtes importants. Sa façade est encadrée de deux pavillions en saille. Avant l'ajout des ailes latérales au XVIIIe siècle, il était couvert d'un haut comble à croupe suivant la disposition des toitures des pavillions. Au second étage des pavillions, le décor sculpté dans l'albâtre d'inspiration italienne, marque une nette évolution par rapport au décor de remplages de celui du premier étage, encore d'inspiration gothique. La bâtiment abrite de nos jours l'Hôtel de Ville.
English translation: The Palais Jacques II of Amboise Probably built by the abbot of the same name at the end of the 15th century, this building was completed under the abbey of one of his successors, Claude de Guise, in the second half of the 16th century. This building housed four apartments for the important guests. Its facade is framed by two pavillions in prominence. Before the lateral wings were added in the eighteenth century, it was covered with a high roof at the top of the roof of the pavilions. On the second floor of the pavilions, the decoration carved in the Italian-inspired alabaster, marked a marked evolution compared to the decoration of replacing that of the first floor, still inspired by the Gothic style. The building now houses the Town Hall.
Parc Abbatial, Cluny, France where it sited
