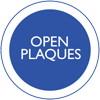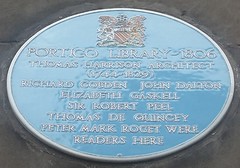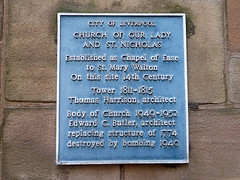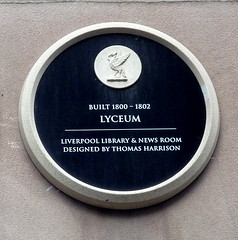Thomas Harrison
Commemorated on 6 plaques
Portico Library - 1806 Thomas Harrison architect (1744-1829) Richard Cobden John Dalton Elizabeth Gaskell Sir Robert Peel Thomas de Quincey Peter Mark Roget were readers here
Charlotte Street, Manchester, United Kingdom where they designed (1806)
Church of Our Lady and St. Nicholas Established as Chapel of Ease to St. Mary Walton on this site 14th century Tower 1811-1815 Thomas Harrison, architect Body of church 1949-1952 Edward C. Butler, architect replacing structure of 1774 destroyed by bombing 1940
Liverpool Parish Church of Our Lady and St Nicholas, Chapel Street, Liverpool, United Kingdom where they designed
Built 1800-1802 Lyceum Liverpool library & news room Designed by Thomas Harrison
Lyceum Building, Bold Street, Liverpool, United Kingdom where they designed (1799-1801)
The Northgate. On or near this site was the Porta Decumana of the Roman Fortress and later the medieval gate which also houed the city gaol. The present arch, designed by the architect Thomas Harrison was built 1808-10 and presented to the city by Robert, Earl Grosvenor.
Northgate Street, Chester, United Kingdom where they designed and designed
Commercial Newsrooms. This classical building, designed by Thomas Harrison, opened in 1808 as a commercial news room and also housed a circulating library. Its construction was financed by subscribers who later formed the City Club which continues to this day.
Skipton Building Society, Northgate Street, Chester, United Kingdom where they designed
Thomas Harrison (1744-1829) Architect. Trained in Rome and practised for much of his life in Chester. Designed the rebuilding of Chester Castle completed in 1815. The gateway, complete with Doric columns, is based on the Acropolis in Athens.
Entrance to Chester Castle, Chester, United Kingdom where they was







