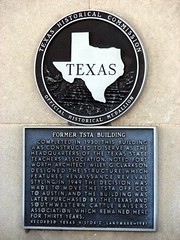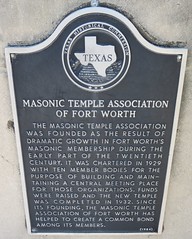Wiley G. Clarkson
Commemorated on 4 plaques
Texas Historical Marker #01956
Former TSTA Building. Completed in 1930, this building was constructed to serve as the headquarters of the Texas State Teachers Association. Noted Fort Worth architect Wiley G. Clarkson design the structure, which features Renaissance Revival styling. In 1949 the decision was made to move the TSTA offices to Austin, and the building was later purchased by the Texas and Southwestern Cattle Raisers Association which remained here for thirty years. Recorded Texas Historic Landmark- 1981. #1956
410 E. Weatherford, Fort Worth, TX, United States where they designed (1930)
Texas Historical Marker #03247
Masonic Temple of Fort Worth. This building was constructed for the Masonic Temple Association of Fort Worth provide a single meeting place for all member bodies. Completed in 1932, it was designed by the Fort Worth architectural firm of Wiley G. Clarkson & Co. The Temple exhibits Neo-Classical styling with Art Moderne influences and features upper-story ionic columns and Monel bas-relief doors. Recorded Texas Historic Landmark-1984. #3247
1100 Henderson, Fort Worth, TX, United States where they designed (1932)
Texas Historical Marker #04709
Sinclair Building. Pioneer oilman Richard O. Dulaney hired noted Fort Worth architect Wiley G. Clarkson to design this building. It acquired its name from the Sinclair Oil Company which leased offices here soon after the building's completion in 1930. The billion-dollar Sinclair-Prairie Oil Company moved its headquarters here in 1932. Built during the city's oil and gas-inspired golden era, this High-Rise Art Deco building features zig-zag motif, Mayan accents and terra cotta detailing. #4709
512 Main St., Fort Worth, TX, United States where they designed (1930)
Texas Historical Marker #12202
Alice E. Carlson Elementary School. Designed by Fort Worth architect Wiley G. Clarkson and built in 1927, this building was enlarged twice, once in 1935 with Works Progress Administration funds and again in 1953 with designs by noted area architect Joseph R. Pelich, Sr. The original classrooms, principal's office and cafeteria were supplemented by additional wings. Named for a teacher who was the first woman to serve on the Fort Worth School Board, the institution shaped the growth of the neighborhood and its children. Architectural features include multilight frame windows and Spanish colonial revival details, including the tile roof and wrought iron lamps. State Archeological Landmark - 1983 Recorded Texas Historic Landmark - 2000 #12202
3320 W. Cantey St., Fort Worth, TX, United States where they designed (1927)




