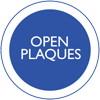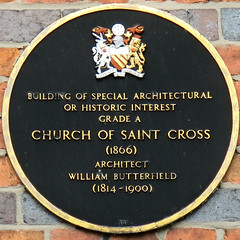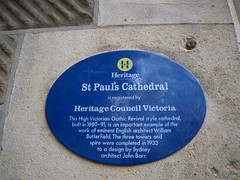William Butterfield
Commemorated on 6 plaques
William Butterfield 1814-1900 architect lived here
42 Bedford Square, London, United Kingdom where they lived
Building of special architectural or historic interest Grade 1, Church of Saint Cross (1866) Architect William Butterfield (1814-1900).
Ashton New Road, Clayton, Manchester, United Kingdom where they designed
St Dunstans Abbey School. These buildings were designed in 1850 by William Butterfield architect 1814-1900 a leading exponent of gothic-revival architecture
North Road West, Plymouth, United Kingdom where they designed
St Paul's Cathedral. In 1836 Melbourne's first official church service was held on this site. The Cathedral, designed by English architect, William Butterfield, was constructed between 1878 and 1891 to replace an earlier church building. Work was supervised by Joseph Reed. Construction of the spires, designed by John Barr, completed the building in 1933.
Corner Flinders and Swanston Streets, Melbourne, Victoria, Australia where they designed
St Paul's Cathedral is registered by Heritage Council Victoria. This High Victorian Gothic Revival style cathedral, built in 1880-91, is an important example of the work of eminent English architect William Butterfield. The three towers and spire were completed in 1933 to a design by Sydney architect John Barr.
Corner Flinders and Swanston Streets, Melbourne, Victoria, Australia where they designed
St Mary in the Castle This ancient Church having been roofless and used as a Coal Store during the 18th Century, was restored by Government for Divine worship in 1862 under Sir Gilbert Scott, Architect. In 1888 the Vestry was built, and the North Transept hitherto used as a Vestry restored to the Church. The levels of the entire Church re-arranged and re-floored, and New Windows inserted. The Choristers seats taken out of the Sanctuary and placed beneath the tower and a Lectern and Baskerville Bible added. The entire Church re seated The walls covered with Tile Mosaic and a Reredos erected with Altar Table Candlesticks, Vases and Sanctuary Rails. The upper walls of the Tower (left ruinous in 1862) rebuilt with new Roof and Parapet. The cost of the Vestry and half that of the Tower was defrayed by Government. The cost of the remainder was the Offering of H.Martin Gibbs Esq. from the designs of William Butterfield F. S. A. Architect. This resume placed in the Vestry February 1891
Vestry of St Mary in Castro, Dover Castle, Dover, United Kingdom where they designed







