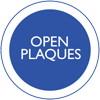Francis Webster
Francis Webster
(1767-1827)
Family tree
Commemorated on 8 plaques
Bay Villa. The first part of Bay Villa was built about 1820 for Robert Wright on a site where dwellings had existed since 1716. Francis Webster, an architect of some distinction, designed the property. In 1841 the house came up for sale described thus: "Bay Villa: usual rooms: six bedrooms, two servants rooms, water closet, conservatory and two pews, one in Lindale Chapel for five and one in Cartmel Priory for six." An extension was completed after 1860 "with coach-house, tower and gazebo" by owner Dr Beardsley, a civic notary. Bay Villa was used as a public library until 1968 and as a meeting place for Plymouth Brethren.
Main Street, Grange-over-Sands, United Kingdom where they designed (1819)
Friends Meeting House. George Fox, founder of the Society of Friends (Quakers), visited Kendal in 1652 and by his powerful preaching won many followers. They opened their first meeting house on this site in 1688 and a Quaker school in 1698. The present building, designed by Kendal architect, Francis Webster, was erected in 1816 to accommodate 850 people. Kendal Quakers were prominent in business, education and welfare in the town from the 18th century.
Stramongate, Kendal, United Kingdom where they designed (1815)
Miller Bridge. The original wooden bridge connecting the town and the castle corn mill was repeatedly carried away by floods until 1743, when it was rebuilt entirely in stone. The present bridge was designed by the architect Francis Webster for the new canal which terminated in Kendal, where the canal head basin included covered wharves, warehouses, stables and workers' cottages. He also designed the bridge over Castle Mill head-race, the house seen opposite (originally the offices and showrooms of a marble-polishing mill) and the iron railings on this side. The foundation stone was laid in May 1818; the bridge was opened in November 1818; and the canal was operating by June 1819.
Kirkland, Kendal, United Kingdom where they designed (1817)
134-136 Highgate. These two houses were built on the site of some old weaving shops by John Davidson of Hill Top in about 1798. Their elegant fronts are typical of the work of Kendal architect Francis Webster.
134 Highgate, Kendal, United Kingdom where they designed (1797)
KENDAL TOWN HALL. On this site once stood White Hall, believed to have been an exchange hall for Kendal's cloth trade with Virginia. It was replaced in 1825 by a new White Hall designed by Kendal architect Francis Webster and incorporating a billiards room, newsroom, lecture hall and ballroom. Converted to the Town Hall in 1859 this forms the southern part of the present building. Extensions were commenced in 1893 when Alderman William Bindloss and Mrs Bindloss made a very generous contribution towards the cost of the alterations and improvements. A new tower was added for the clock and eleven bells which were rung for the first time on the occasion of Queen Victoria's Diamond Jubilee 1897.
Highgate, Kendal, United Kingdom where they designed (1824)
Miles Thompson. Miles Thompson, architect, was born in Kendal in 1808. About 1825 he began work as a draughtsman for Francis and George Webster and took over the business in 1846. He died, unmarried, at his house in The Lound in 1868. He designed many public and domestic buildings in Kendal including the old Market Hall, the Almshouses at Sandes Hospital, the Public Washhouses and Baths and the Inghamite Chapel. He is particularly associated with the development of Collin Croft and with the houses on Beast Banks where the figure on the gable of No 21 of a man holding an architect's drawing was placed there by Miles's brother Robert. The original figure disintegrated with age and weather and the replacement was commissioned by the Kendal Civic Society.
Beast Banks, Kendal, United Kingdom where they mentioned
WEBSTER'S YARD. This name Webster commemorates Kendal's most distinguished architects. Francis Webster and his son George. In 1788 Francis Webster joined a local mason in premises in this yard. He built the obelisk on Castle How and designed two of the town's bridges, the Friends Meeting House and a number of fine houses. George Webster joined his father in 1818 and designed three of Kendal's churches, the Whitehall Assembly Rooms and the Bank of Westmorland. From 1845 - 1872 the practice was continued by Miles Thompson, the Websters' former draughtsman, who designed Kirkland School, much of Collin Croft, Beast Banks and Workmen's News Room. Sand Aire House, Kent Terrace and Aynam Lodge are among the many other fine buildings in Kendal designed by the Webster Practice. Webster's Yard was developed by Russell Armer Ltd. and designed by Mike Walford.
94 Highgate, Kendal, United Kingdom where they worked (1787)
GAS METER HOUSE FACADE. Designed by Francis Webster, this façade was erected in 1825 on the gas meter house of the Kendal Gas-Light and Coke Company in Parkside Road. It was preserved when the gasworks was demolished in 1969 and its re-erection here in 1984 was sponsored by North West Gas. The text on the pediment, "Ex fumo dare lucem" (from smoke let light break out), comes from Horace's 'Ars Poetica' (The Art of Poetry). Here applied to gaslight, it referred originally to poetic inspiration.
Peppercorn Lane, Kendal, United Kingdom where they designed (1824)








