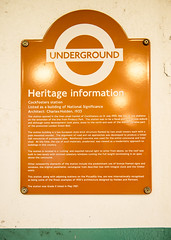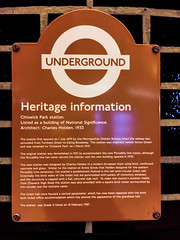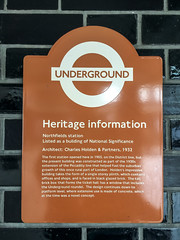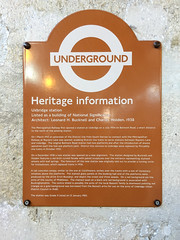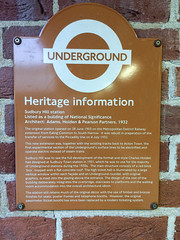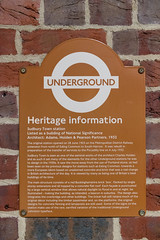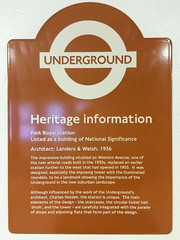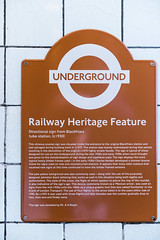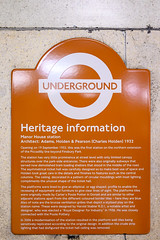Dr Charles Holden FRIBA RDI D.Litt MRTPI


Dr Charles Holden FRIBA RDI D.Litt MRTPI
(1875-1960)
Commemorated on 9 plaques
Heritage Information Cockfosters station Listed as a building of National Significance Architect: Charles Holden, 1933 The station opened in the then small hamlet of Cockfosters on 31 July 1933, the last of the stations on the extension of the line from Finsbury Park. The station was to be a focal point for a new suburb and although some development took place, areas to the north and east of the station became part of the protected London Green Belt. The station building is a low European style brick structure flanked by two small towers each with a pole mounted roundel. The alignment of road and rail approaches was developed to produce a ticket hall concourse of pentagonal plan. Reinforced concrete was used for the entire concourse and train shed. At the time, the use of such materials, unadorned, was viewed as a modernistic approach to buildings in this country. The station is located in a 'cutting' and required natural light to enter from above, so the roof was built in two levels with inclined celestory (sic) windows run-in the full length terminating in an apex above the concourse. Other noteworthy elements of the station include the predominant use of bronze framed signs and windows, the original passimeter, rectangular train describer box with integral clock and the timber seats. This station, along with adjoining stations on the Piccadilly line, are now internationally recognised as being some of the finest examples of 1930's architecture designed by Holden and Partners. The station was grade II listed in May 1987.
Cockfosters Road, London, United Kingdom where they was
Chiswick Park station Listed as a building of National Significance Architect: Charles Holden, 1933 The station first opened on 1 July 1879 by the Metroploitan District Railway when the railway was extended from Turnham Green to Ealing Broadway. The station was originally named 'Acton Green' and was renamed to 'Chiswick Park' on 1 March 1910. The original station was demolished in 1931 to accommodate the new Piccadilly line tracks, although the Piccadilly line has never served this station, and the new building opened in 1933. The new station was designed by Charles Holden in a modern European style using brick, reinforced concrete and glass. Similar to the station at Arnos Grove that Holden designed for the eastern Piccadilly line extension, the station's predominant feature is the tall semi-circular ticket hall. Externally the brick walls of the ticket hall are punctuated with panels of clerestory windows and the structure is capped with a flat concrete slab roof. To make the station's location visible from Chiswick High Road the station was also provided with a square brick tower surmounted by the roundel and the stations name. The ticket hall once housed a central passimeter, whcih has now been replaced with the brick built ticket office accommodation which has altered the appearance of the grandiose hall. The station was Grade II listed on 18 February 1987.
Acton Lane, London, United Kingdom where they was
Northfields Station Architect: Charles Holden & Partners, 1932 The first station opened here in 1905, on the District line, but the present building was constructed as part of the 1930's extension of the Piccadilly line that helped fuel the suburban growth of this once rural part of London. Holden's impressive building takes the form of a single storey plinth, which contains offices and shops, and is faced in black glazed brick. The tall brick box that forms the ticket hall has a window that includes the Underground roundel. The design continues down to platform level, where extensive use is made of concrete, which at the time was a novel concept.
Northfield Avenue, London, United Kingdom where they was
Uxbridge Station Listed as a building of National Significance Architect: Leonard H. Bucknell and Charles Holden, 1938 The Metropolitan Railway first opened a station at Uxbridge on 4th July 1904 on Belmont Road, a short distance to the north of the existing station. On 1 March 1910 an extension of the District line from South Harrow to connect wth the Metropolitan Railway at Rayners Lane was opened, enabling District line trains to serve station between Rayners Lane and Uxbridge. The original Belmont Road station had two platforms and after the introduction of shared operation each line had one platform each. District line services to Uxbridge were replaced by Piccadilly line trains in October 1933. On 4 December 1938 a new station was opened on a new alignment. The station designed by Bucknell and Holden features a red brick curved facade with paired sculptures over the entrance representing stylised wheels with leaf springs. The forecourt of the new station was originally laid out to provide a turning circle for trolleybuses, which prefaced trams in 1936. A tall concrete canopy, similar to the one at Cockfosters, arches over the tracks with a a row of clerestory windows above the platforms. The stained glass panels at the booking hall end of the platforms were produced by the artist Ervin Bossanyi, and depict the crown and three seaxes. On a red background are the arms of the county of Middlesex. The chained swan on a black and red background is associated with Buckinghamshire. The centre shield is possibly the arms of the local Bassett family (a downward pointing red triangle on a gold background was borrowed from the Bassett arms for use on the arms of Uxbridge Urban District Council in 1948). The station was Grade II listed on 12 January 1983.
High Street, Uxbridge, United Kingdom where they was
Sudbury Hill station Listed as a building of National Significance Architect: Adams, Holden & Pearson Partners, 1932 The original station opened on 28 June 1903 on the Metropolitan District Railway extension from Ealing Common to South Harrow. It was rebuilt in preparation of the transfer of services to the Piccadilly line on 4 July 1932. This new extension was, together with the existing tracks back to Acton Town, the first experimental section of the Underground’s surface lines to be electrified and operated electric instead of steam trains. Sudbury Hill was to see the full development of the format and style Charles Holden had designed as Sudbury Town station in 1931, which he was to use for the majority of Underground stations during the 1930s. The main structure consists of a red brick ‘box’, topped with a flat concrete roof. The high ticket hall is illuminated by a large vertical window within each facade and an Underground roundel, with original graphics, is inset into the glazing above the entrance. The design of the rest of the building deliberately integrates the overbridge, staircases to platforms and the waiting room accommodation into the overall architectural idiom. The station still remains much of the original decor with the use of timber and bronze finishes for seats, poster frames and telephone booths. However, the original passimeter (ticket booth) has since been replaced by a modern ticketing system.
Greenford Road, London, United Kingdom where they was
Sudbury Town station Listed building of National Significance Architect: Adams, Holden & Pearson Partners, 1932 The original station opened on 28 June 1903 on the Metropolitan District Railway extension from Ealing Common to South Harrow. It was rebuilt in preparation of the transfer of services to the Piccadilly line on 4 July 1932. Sudbury Town seen as one of the seminal works of the architect Charles Holden and as such it set many of the elements for the other Underground stations he was to design in the 1930s. It saw the move away from the use of Portland stone, as had been seen on his previous designs for stations such as Ealing Common, towards a more European idiom based on unadorned concrete and brick that was a real change in British architecture of the day. It is viewed by many many as being one of Britain’s best buildings of the time. The main structure consists of a red Buckinghamshire brisk ‘box’, flanked by single storey extension and all topped by concrete flat roof. Each facade is punctuated by a large vertical window that allows natural daylight to flood in and at night, be illuminated - making the building, as intended, a beacon in suburbia. The design also integrates the overbridge and other buildings. The ticket hall still retains much of the original decor including the timber passimeter and, on the platforms, the original designs for concrete fencing and lampposts are still used. Some of the signs on the station make use of the rare, serrifed variation of the traditional Underground Johnstone typeface.
Station Approach, London, United Kingdom where they was
Park Royal station Listed building of National Significance Architect: Landers & Welsh, 1936 This impressive building situated on Western Avenue, one of the arterial roads built in the 1930s, replaced an earlier station further to the west that had opened in 1905. It was designed, especially the imposing tower with the illuminated roundels, to be a landmark showing the importance of the Underground in the new suburban landscape. Although influenced by the work of the Underground’s architect, Charles Holden, the station is unique. The main elements of the design - the staircases, the circular ticket hall ‘drum’, and the tower - are carefully integrated with the parade of shops and adjoining flats that form part of the design.
Western Avenue, London, United Kingdom where they was
Railway Heritage Feature Directional sign from Blackfriars tube station, (c1930) This vitreous enamel sign was situated inside the entrance to the original Blackfriars station and was salvaged during the building work in c1975. The station was heavily redeveloped during that period, resulting in the demolition of the original c1870 highly ornate facade. The sign is typical of those designed for use on the Underground during the late 1920s and early 1930s when much thought was given to the standardisation of sign design and typefaces used. The sign displays the ones heavy timber frames used – In the early 1930s Charles Holden developed a slimmer bronze frame for signs used on new and reconstructed stations. It appears that many older stations that received new signs at this time continued to have the timber framed versions. The pale yellow background was also commonly used – along with the use of the purposely designed Johnston black lettering that works so well in this situation being both legible and authoritative. The style of the arrow, the flight of which appears to pierce the ring of the roundel, is also indicative of the sign’s age. This device, commonly known as ‘Mexican arrow’, was used on signs from the mid-1920s until the 1960s as a unique graphic tool and also added familiarity to the brand London Transport. The use of four flights to the arrow dates it to the years either side of 1930. By c1932 it was used with three flights and later decades saw the number gradually drop to two, then one and finally none. The site was donated by Mr. A H Rolph
55 Broadway, London, United Kingdom where they was
Manor House station Architect: Adams, Holden & Pearson (Charles Holden) 1932 Opening on 19 September 1932, this was the first station on the northern extension of the Piccadilly line beyond Finsbury Park. The station has very little prominence at street level with only limited canopy structures over the park-side entrances. There were also originally subways that served now demolished tram loading shelters designed so to make best use of space and Holden took great care in the details and finishes to features such as the central columns. The ceiling, decorated in a pattern of circular mouldings with inset lighting, compliments the unusual shape of the ticket hall. The platforms were lined to give an elliptical, or egg shaped, profile to enable the recessing of equipement and furniture to give clear lines of sight. The platforms tiles were originally made by Carter's Poole Potter in Dorset and are similar to other adjacent stations apart from the different coloured border tiles - here they are blue. Also of note are the bronze ventilation grilles that depict a styalised play on the station name. These were designed by Harold Stabler R.D.I., a notable artist and designer, who was eleected a "Royal Designer for Industry" in 1936. He was closely connected with the Poole Pottery. In 2006 a modernisation of the station resulted in the platform wall tilies being sensitively replicated according to the original design. In addition the crude strip lighting that had disfigured the ticket hall was removed.
Seven Sisters Road, London, United Kingdom where they was

