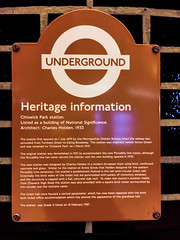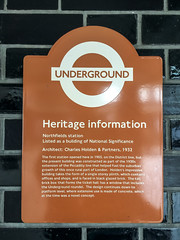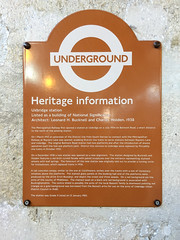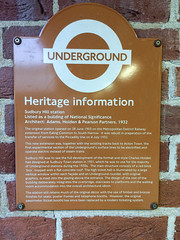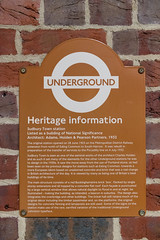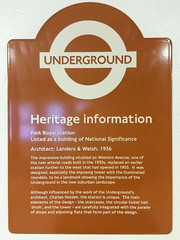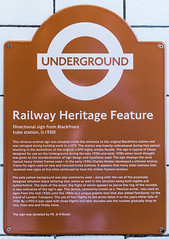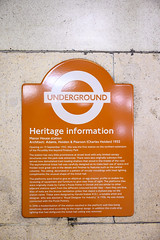Heritage Information Cockfosters station Listed as a building of National Significance Architect: Charles Holden, 1933 The station opened in the then small hamlet of Cockfosters on 31 July 1933, the last of the stations on the extension of the line from Finsbury Park. The station was to be a focal point for a new suburb and although some development took place, areas to the north and east of the station became part of the protected London Green Belt. The station building is a low European style brick structure flanked by two small towers each with a pole mounted roundel. The alignment of road and rail approaches was developed to produce a ticket hall concourse of pentagonal plan. Reinforced concrete was used for the entire concourse and train shed. At the time, the use of such materials, unadorned, was viewed as a modernistic approach to buildings in this country. The station is located in a 'cutting' and required natural light to enter from above, so the roof was built in two levels with inclined celestory (sic) windows run-in the full length terminating in an apex above the concourse. Other noteworthy elements of the station include the predominant use of bronze framed signs and windows, the original passimeter, rectangular train describer box with integral clock and the timber seats. This station, along with adjoining stations on the Piccadilly line, are now internationally recognised as being some of the finest examples of 1930's architecture designed by Holden and Partners. The station was grade II listed in May 1987.
Cockfosters Road, London
Google Streetview
OpenStreetMap






