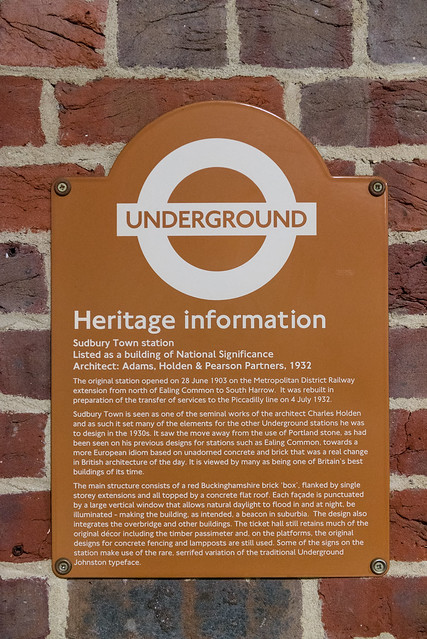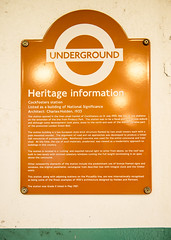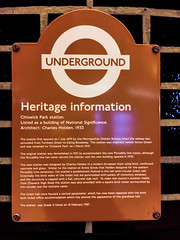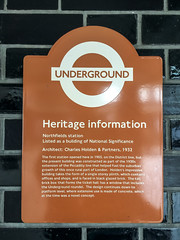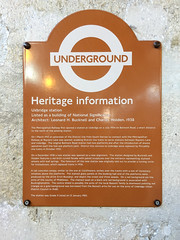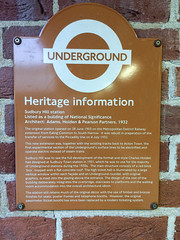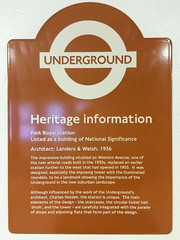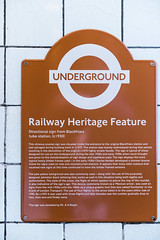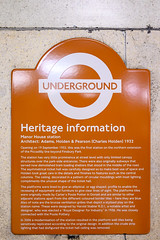Sudbury Town station Listed building of National Significance Architect: Adams, Holden & Pearson Partners, 1932 The original station opened on 28 June 1903 on the Metropolitan District Railway extension from Ealing Common to South Harrow. It was rebuilt in preparation of the transfer of services to the Piccadilly line on 4 July 1932. Sudbury Town seen as one of the seminal works of the architect Charles Holden and as such it set many of the elements for the other Underground stations he was to design in the 1930s. It saw the move away from the use of Portland stone, as had been seen on his previous designs for stations such as Ealing Common, towards a more European idiom based on unadorned concrete and brick that was a real change in British architecture of the day. It is viewed by many many as being one of Britain’s best buildings of the time. The main structure consists of a red Buckinghamshire brisk ‘box’, flanked by single storey extension and all topped by concrete flat roof. Each facade is punctuated by a large vertical window that allows natural daylight to flood in and at night, be illuminated - making the building, as intended, a beacon in suburbia. The design also integrates the overbridge and other buildings. The ticket hall still retains much of the original decor including the timber passimeter and, on the platforms, the original designs for concrete fencing and lampposts are still used. Some of the signs on the station make use of the rare, serrifed variation of the traditional Underground Johnstone typeface.
Station Approach, London
Google Streetview
OpenStreetMap
