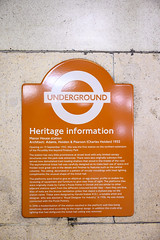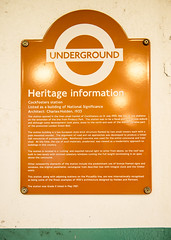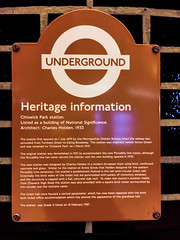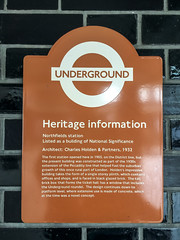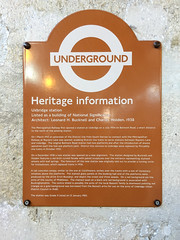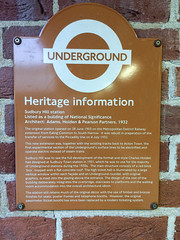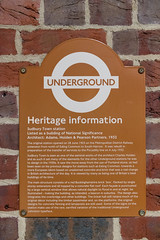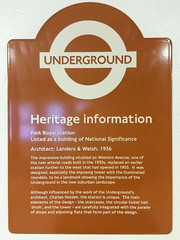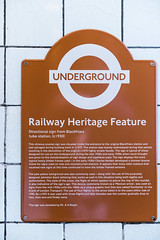Manor House station Architect: Adams, Holden & Pearson (Charles Holden) 1932 Opening on 19 September 1932, this was the first station on the northern extension of the Piccadilly line beyond Finsbury Park. The station has very little prominence at street level with only limited canopy structures over the park-side entrances. There were also originally subways that served now demolished tram loading shelters designed so to make best use of space and Holden took great care in the details and finishes to features such as the central columns. The ceiling, decorated in a pattern of circular mouldings with inset lighting, compliments the unusual shape of the ticket hall. The platforms were lined to give an elliptical, or egg shaped, profile to enable the recessing of equipement and furniture to give clear lines of sight. The platforms tiles were originally made by Carter's Poole Potter in Dorset and are similar to other adjacent stations apart from the different coloured border tiles - here they are blue. Also of note are the bronze ventilation grilles that depict a styalised play on the station name. These were designed by Harold Stabler R.D.I., a notable artist and designer, who was eleected a "Royal Designer for Industry" in 1936. He was closely connected with the Poole Pottery. In 2006 a modernisation of the station resulted in the platform wall tilies being sensitively replicated according to the original design. In addition the crude strip lighting that had disfigured the ticket hall was removed.
Seven Sisters Road, London
Google Streetview
OpenStreetMap


