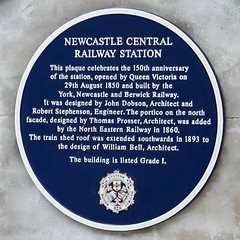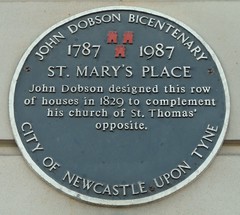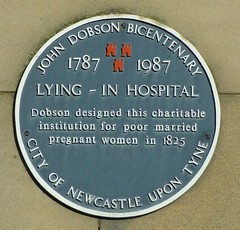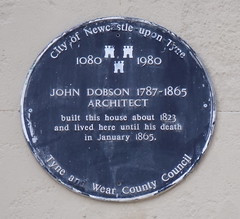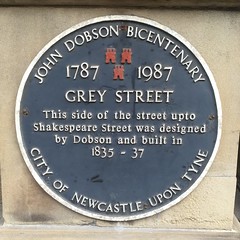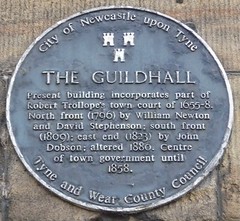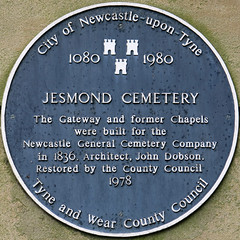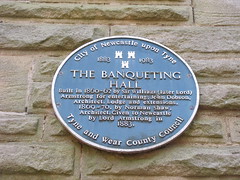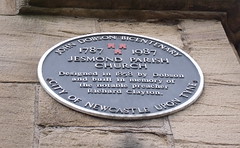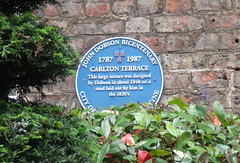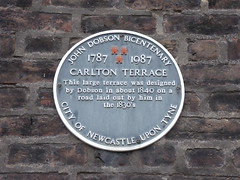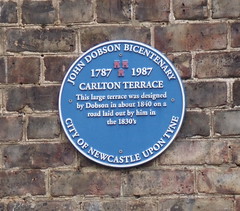John Dobson
Commemorated on 19 plaques
Newcastle Central railway station. This plaque celebrates the 150th anniversary of the station, opened by Queen Victoria on 29th August 1850 and built by the York, Newcastle and Berwick Railway. It was designed by John Dobson, Architect and Robert Stephenson, Engineer. The portico on the north facade, designed by Thomas Prosser, Architect, was added by the North Eastern Railway in 1860. The train shed roof was extended southwards in 1893 to the design of William Bell, Architect. The building is listed Grade 1.
Newcastle Central railway station, Newcastle upon Tyne, United Kingdom where they designed
St. Mary's Place John Dobson designed this row of houses in 1829 to complement his church of St Thomas' opposite.
St. Mary's Place, Newcastle upon Tyne, United Kingdom where they designed
Cattle Market Office John Dobson designed this market keepers office and toll house in 1831
Times Square, Newcastle upon Tyne, United Kingdom where they designed (1830)
Newcastle Central Station John Dobson designed this station and train shed in 1847-50. The Portico was added in 1863 by Thomas Prosser.
Central Railway Station, Newcastle upon Tyne, United Kingdom where they designed
Lying-In Hospital Dobson designed this charitable institution for poor married pregnant women in 1835
New Bridge Street West, Newcastle upon Tyne, United Kingdom where they designed (1825)
John Dobson 1787-1865 architect built this house about 1823 and lived here until his death in January 1865
New Bridge Street West, Newcastle upon Tyne, United Kingdom where they built (1822) and lived (1822-1865)
St. Thomas' Church The Church was begun in 1827 to designs by Dobson; it was his first important church.
St. Thomas' Church, Newcastle upon Tyne, United Kingdom where they designed (1826)
Eldon Square. This terrace is the only remaining side of the Old Eldon Square; built to Dobson's designs; 1825-31.
Eldon Square, Newcastle upon Tyne, United Kingdom where they designed (1825)
Grainger Market. This covered vegetable and butcher market, once the largest in the country, was designed by Dobson and opened in 1835.
Grainger Market, Clayton Street, Newcastle upon Tyne, United Kingdom where they designed (1835)
Grey Street. This side of the street, up to Shakespeare Street was designed by Dobson and built in 1835-37.
18/20 Grey Street, Newcastle upon Tyne, United Kingdom where they was
The Guildhall. The present building incorporates part of Robert Trollope's town court of 1655-8. North front (1796) by William Newton and David Stephenson. South front (1809). East end (1823) by John Dobson, altered 1880. The centre of town government until 1858.
Guildhall, Sandhill, Quayside, Newcastle upon Tyne, United Kingdom where they designed (1823)
Jesmond Cemetery. The Gateway and former Chapels were built for the Newcastle General Cemetery Company in 1836. Architect, John Dobson. Restored by the County Council 1978
121 Jesmond Road, Newcastle upon Tyne, United Kingdom where they designed (1836)
Elmete Hall. This fine villa, with its 65-acre estate providing spectacular views over Leeds was built in 1865 for James Kitson the wealthy steam locomotive manufacturer. Extended in brick in 1885, for over two decades from 1957 it was a school for the deaf. Architects: Dobson and Chorley. Renovated 2007.
Elmete Lane LS8 2LJ, Leeds, United Kingdom where they designed (1865)
The Banqueting Hall. Built in 1860-62 by Sir William (later Lord) Armstrong for entertaining; John Dobson, Architect. Lodge and extensions, 1869-70, by Norman Shaw, Architect. Given to Newcastle by Lord Armstrong in 1883.
Jesmond Dene Road, Newcastle upon Tyne, United Kingdom where they designed
Jesmond Parish Church. Designed in 1858 by Dobson and built in memory of the notable preacher Richard Clayton.
Eslington Road, Newcastle upon Tyne, United Kingdom where they designed
Carlton Terrace. This large terrace was designed by Dobson in about 1840 on a road laid out by him in the 1830’s.
1 Jesmond Road West, Newcastle upon Tyne, United Kingdom where they designed (1840)
Carlton Terrace. This large terrace was designed by Dobson in about 1840 on a road laid out by him in the 1830’s.
31 Jesmond Road West, Newcastle upon Tyne, United Kingdom where they was
Carlton Terrace. This large terrace was designed by Dobson in about 1840 on a road laid out by him in the 1830’s.
11 Jesmond Road West, Newcastle upon Tyne, United Kingdom where they was
John Dobson Architect 1787-1865 Born here on 9th December 1787. Dobson was the most celebrated 19th century architect in the North of England. He designed over 40 churches and chapels, 60 public buildings and 100 private houses. His most notable designs include the Central Station, Newcastle upon Tyne, and his work with Richard Grainger to create the neo-classical centre of Newcastle. He died on the 8th January 1865.
78 Wallsend Road, Chirton, North Shields, United Kingdom where they was born (1787)

