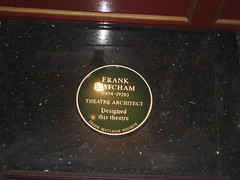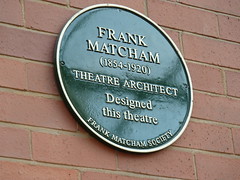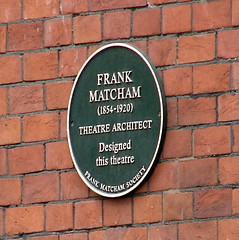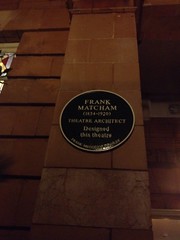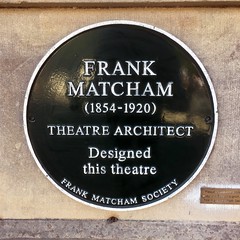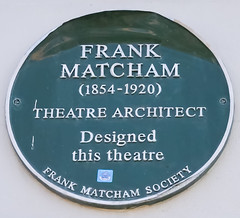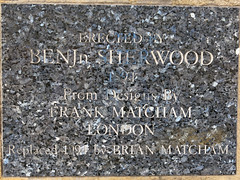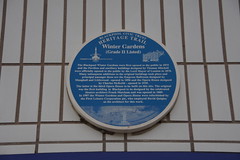Frank Matcham
Commemorated on 21 plaques
Frank Matcham (1854-1920) theatre architect designed this theatre
Shepherd's Bush Empire, London, United Kingdom where they designed
Frank Matcham (1854-1920) theatre architect designed this theatre
Hippodrome, St Augustines Parade, Bristol, United Kingdom where they designed
Victoria Quarter was begun in 1900 with the opening of Frank Matcham's splendid Country and Cross Arcades. Enhanced in 1990 by covering Queen Victoria Street, the site was formerly medieval yards, Georgian shambles and slaughterhouses.
Victoria Quarter, Leeds, United Kingdom where they designed
Frank Matcham (1854-1920) theatre architect designed this theatre
Everyman Theatre, Cheltenham, United Kingdom where they designed
Frank Matcham (1854-1920) theatre architect designed this theatre
Victoria Palace Theatre, Allington Street, London, United Kingdom where they designed
Frank Matcham (1854-1920) theatre architect designed this theatre
Liverpool Olympia, West Derby Road, Liverpool, United Kingdom where they designed
Frank Matcham (1854-1920) theatre architect designed this theatre
Richmond Theatre, Little Green, Richmond upon Thames, United Kingdom where they designed
Frank Matcham (1854-1920) theatre architect designed this theatre
Buxton Opera House, Water Street, Derbyshire, SK17 6XN, Buxton, United Kingdom where they designed
Frank Matcham 1834-1920 theatre architect lived here 1895-1904
10 Haslemere Road, N8, London, United Kingdom where they lived (1895-1904)
Frank Matcham (1854-1920) theatre architect designed this theatre
The Kings Theatre, Albert Road, Portsmouth, United Kingdom where they designed
Frank Matcham (1854-1920) theatre architect designed this theatre
Hackney Empire Theatre, 291 Mare St, London, United Kingdom where they designed
The Kursaal. Harrogate Council's 1898 competition for the design of a Kursaal or "Cure Hall" was won by London architect Robert Beale, who worked with Frank Matcham, England's most celebrated theatrical designer. The Kursaal was opened by Sir Hubert Parry on 28th May 1903 and is the only remaining building of its type in the country. Intended to complement the town's other spa facilities the Kursaal contained many innovations that provided great flexibility of use. Renamed the "Royal Hall" in 1918, the building has been host to the greatest artists of the day - from Sir Edward Elgar to The Beatles. Following a complete restoration from 2006-8, Matcham's spectacular interior now contains more gold leaf than any similar auditorium in England. The much-loved building was reopened by HRH The Prince of Wales, patron of the Royal Hall Restoration Trust, on 22nd January 2008.
Ripon Road, Harrogate, United Kingdom where they designed
Frank Matcham (1854-1920) theatre architect designed this theatre
Gaiety Theatre, Harris Promenade, Douglas, Isle of Man where they designed
Theatre Royal. A Theatre has stood on this site since 1776. The current building was designed by the famous theatre architect Frank Matcham (1854-1920) and opened on 15th October 1894. This Grade II* Listed Building is Matcham's smallest surviving theatre in the British Isles
Drury Lane, Wakefield, United Kingdom where they designed
Erected by Benj'n Sherwood 1984 From Designs By Frank Matcham London. Replaced 1994 by Brian Matcham.
Theatre Royal, Drury Lane, Wakefield, United Kingdom where they designed
Winter Gardens (Grade II Listed). The Blackpool Winter Gardens were first opened to the public in 1875 and the Pavilion and ancillary buildings designed by Thomas Mitchell were officially opened to the public by the Lord Mayor of London in 1878. Many subsequent additions to the original buildings took place and principal amongst these are the Empress Ballroom designed by Manghall and Littlewood - opened in 1896 and the Opera House designed by Charles McKeith - opened in 1939. The latter is the third Opera House to be built on this site. The original was the first building in Blackpool to be designed by the celebrated theatre architect Frank Matcham and was opened in 1889. In 1978 the Winter Gardens and Opera House were refurbished by the First Leisure Corporation plc, who employed David Quigley as the architect for this work.
Blackpool Winter Gardens, Blackpool, United Kingdom where they designed
Frank Matcham (1854-1920) theatre architect designed this theatre
London Coliseum Theatre, London, United Kingdom where they designed
Frank Matcham (1854-1920) theatre architect designed this theatre
Hippodrome Casino (ex Theatre), Cranbourne Street, London, United Kingdom where they designed
"This admirably appointed and beautiful edifice" Originally designed and built by Charles J Phipps 1865 and Frank Matcham 1897
Theatre Royal, Upper Parliament St, Nottingham, United Kingdom where they designed (1897)
Victoria Palace Theatre designed by Frank Matcham for Alfred Butt, 1911 Re-imagined by Cameron Mackintosh, 2017 Interior Designer: Clare Ferraby Architect: Julian Middleton
Victoria Palace Theatre, 79 Victoria Street, London, United Kingdom where they was
Frank Matcham 1854-1920 Theatre Architect Lived Here
28 Westcliff Parade, Southend-on-Sea, United Kingdom where they lived



